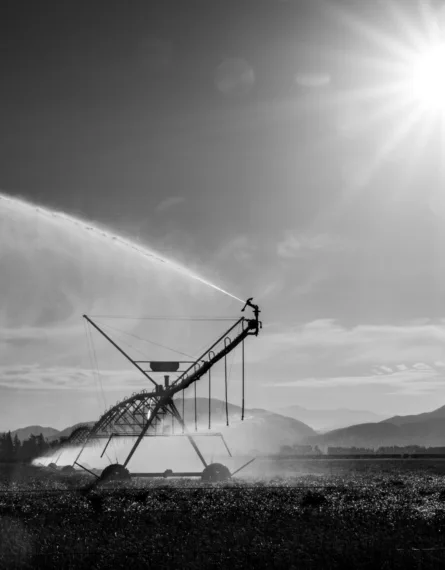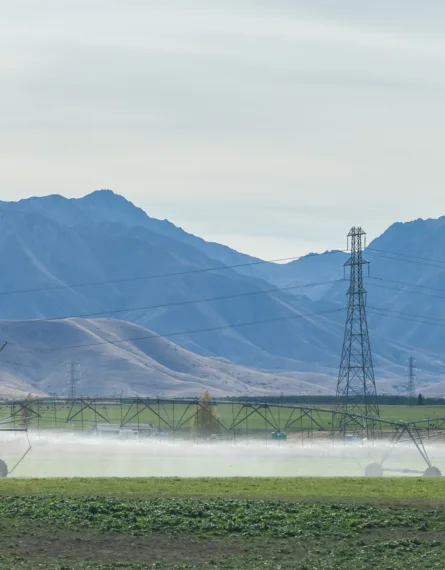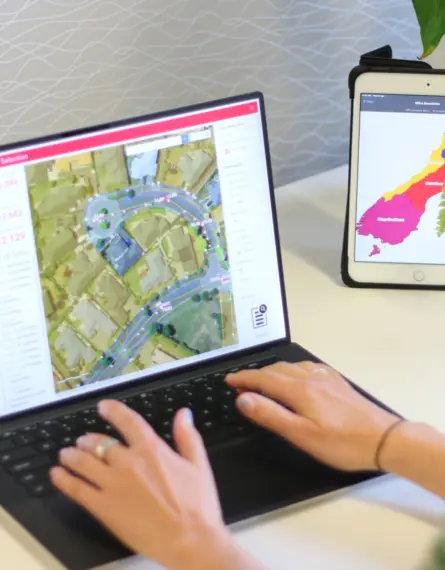Rangiora New Life School
The Client
The Rangiora New Life School (RNLS) is a Christian school in Rangiora, 20 minutes north of Christchurch. Established in 1979, the school provides a Christian based education to nearly 450 students in Years 1 to 13.
Client
Rangiora New Life SchoolServices
- Geotechnical Engineering
- Structural Engineering
- Land Surveying
- GIS
- Planning
The Challenge
The school is in a residential zone and requires council consent for all new developments. The site is in a flood hazard area and is low lying with poor ground conditions, a shallow water table and streams close by. Over the years we have worked with the school to design new and relocated classrooms, a stormwater management system and a new car park and assessed existing buildings to determine their earthquake capacity. These projects have required the input of many of our experts and at each stage we have worked collaboratively and in close consultation with the local council. For each development the school needed cost effective and resilient solutions that would also meet Council regulations and gain planning consent.

The Solution
We have worked closely with RNLS over the last 12 years both on the design of new buildings and car park, and the strengthening of existing buildings.
Our land surveying team provided site levels, boundaries, and building and service locations that supported the design and planning of new buildings. The ground conditions investigation and reporting completed by the geotechnical engineering team informed the foundation requirements of the new buildings. Our structural engineering team used this information to design a piled foundation system that overcame the challenging ground conditions. This foundation system has since been adopted for all new buildings on the site since 2010, providing a consistent and cost-effective solution.
Seismic assessments were completed by our structural engineering team who then designed seismic strengthening for existing buildings.
With the high water table and flood risk hazard of the site, the school needed an effective stormwater management and drainage system. Our geotechnical reporting influenced the requirements and constraints of the site drainage and was used by the civil and infrastructure team in their design of the stormwater drainage system and new carpark.

Most recently, the school required an easy to use method to store and access existing site and building information. Our GIS team developed a web-based application to securely store all existing information about the site, such as previous building plans and consents, geotechnical reports, service information, and land surveys. The school can quickly access any relevant information and use it to influence and assist future developments.
Almost all the developments have required Council planning approval and our planning department has worked in close consultation with the local council to advise on any planning constraints and obtain planning approval.
As a multidisciplinary consultancy we provided the school a “one-stop-shop” for their design and development needs. Our collaborative approach between all departments has provided cost-effective design solutions and minimised delays through the planning and consent process. With a local office and local knowledge, we were familiar with any project restraints such a geotechnical, planning, and local Council restraints. RNLS have continued to work with us due to our proven track record of performance and the close working relationship we have fostered with them.
Similar Projects

Smart Asset Management for Canterbury Irrigation Infrastructure Using GIS
- Waimakariri Irrigation Limited
- Christchurch

Transforming Canterbury Farm Environment Plan Management with GIS Mapping
- Waimakariri Irrigation Limited
- Christchurch

Christchurch Cross Lease to Freehold Conversion: Unlocking Potential
- Private Client
- Christchurch


